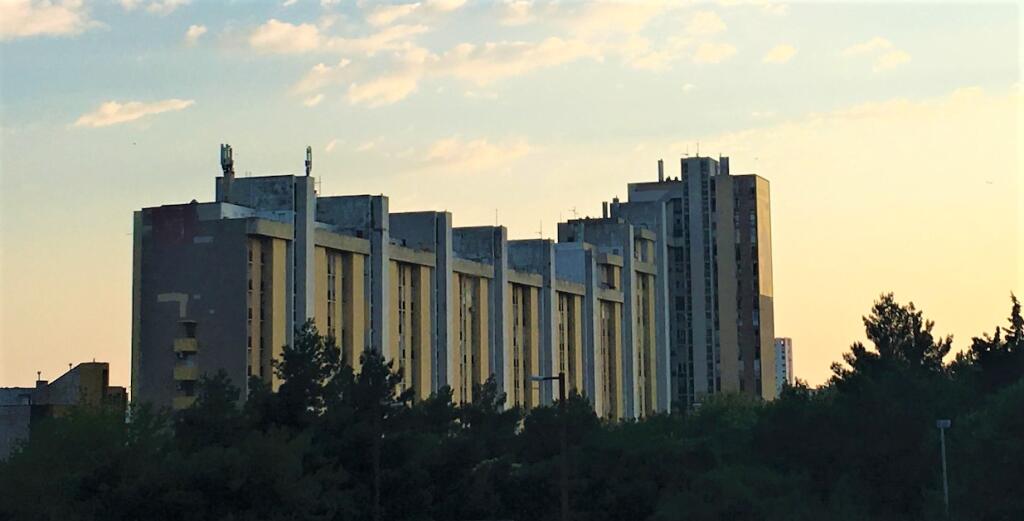City Spaces: Diocletian’s Palace
At the heart of Split lies Diocletian’s Palace
Before Croatia became a country in its own right, the area was under the rule of various powers and empires, each of which has left its mark on its cities and culture. One of the earliest is the Romans, whose architecture formed the foundation from which cities such as Split continue to grow and evolve.
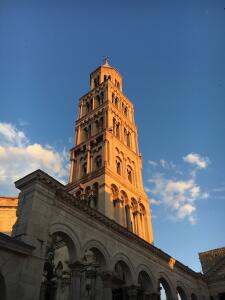 At the heart of Split lies Diocletian’s Palace, built at the start of the fourth century for the Roman emperor. The white stone that makes up its walls and streets are characteristic of the architecture in the city as well as the greater Dalmatian region and lighten the city even on the rare cloudy days.
At the heart of Split lies Diocletian’s Palace, built at the start of the fourth century for the Roman emperor. The white stone that makes up its walls and streets are characteristic of the architecture in the city as well as the greater Dalmatian region and lighten the city even on the rare cloudy days.
The palace has four arched entrances, fortress-like walls shielding all sides, and a bell tower, added later on around the twelfth century, that stands as the highest point in the city center. The wall, once bordering the Adriatic, now stands as the permeable boundary between the palace and the Riva, a walkway lined with cafes by the sea.
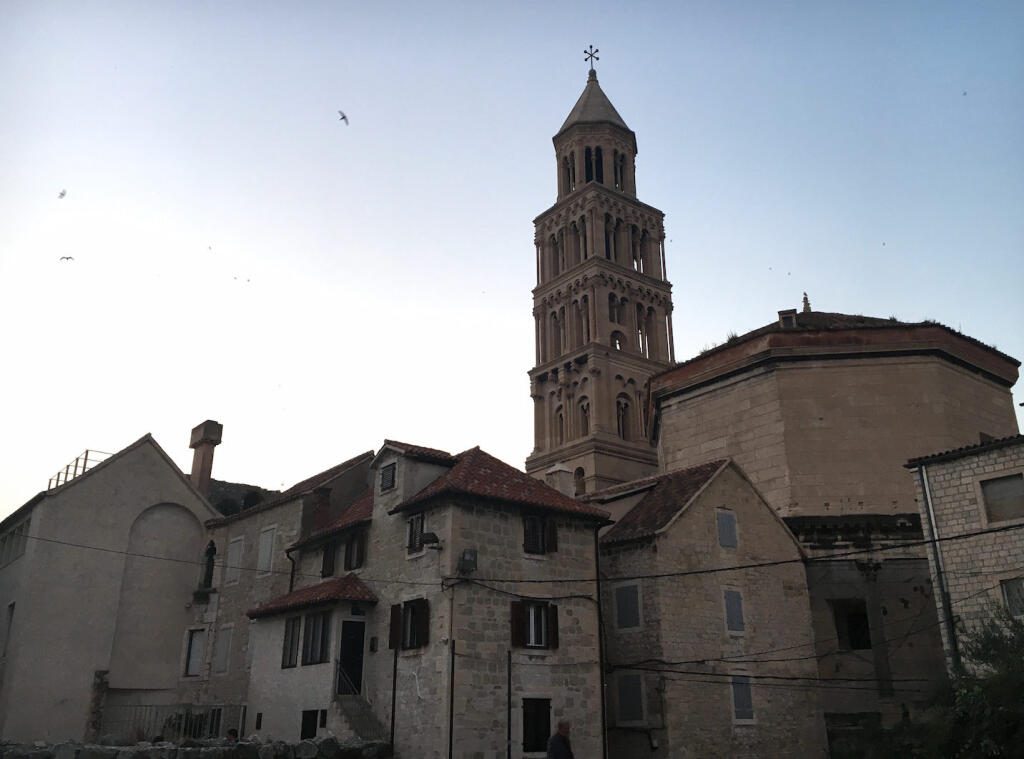 Once the site of defense and trade, now it is a social area of small-scale business. Underground is the palace’s cellars, with cavernous ceilings and cobblestones, which now house the stands of artists and artisans selling handmade jewelry, sculptures of wood and limestone, and tourist paraphernalia of all kinds. The ebb and flow of people through the palace’s streets follows time-worn paths; looking at the smooth, time-worn flagstones, one can see the repeated indentations of millions of steps.
Once the site of defense and trade, now it is a social area of small-scale business. Underground is the palace’s cellars, with cavernous ceilings and cobblestones, which now house the stands of artists and artisans selling handmade jewelry, sculptures of wood and limestone, and tourist paraphernalia of all kinds. The ebb and flow of people through the palace’s streets follows time-worn paths; looking at the smooth, time-worn flagstones, one can see the repeated indentations of millions of steps.
Over the many centuries since its construction, the palace’s narrow streets and tunnels, small squares, and leftover pillars have remained largely unchanged architecturally, but the spaces have transformed in functionality, serving new purposes with each new era.
In the time of Diocletian, the Peristyle—a large square lined by pillars—was the site of the emperor’s announcements and appearances, adjacent to a building that contained a mausoleum. That mausoleum later became known as the cathedral of Sveti Duje (Saint Domnius), where mass is still held today. The bell tower above it rings with every hour and is still a defining feature of the city’s skyline.
During certain periods this area of the palace was simply another part of the city center and everyday life, not used for any particular purpose. On one hand, this led to decay from lack of maintenance, but on the other, the palace was spared from external harm. Despite the turbulent events in this region throughout the twentieth century, Split remained largely untouched by the wars and skirmishes and none of the palace’s architecture had to be rebuilt as a result of wartime damage.
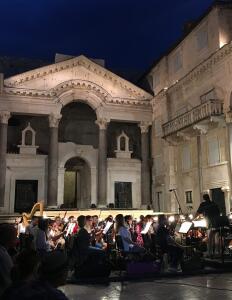 The Peristyle has come to be known as the city’s “living room,” a space where performances, from orchestras to street artists, are staged and people frequently gather to dance, eat and drink, and spend time together.
The Peristyle has come to be known as the city’s “living room,” a space where performances, from orchestras to street artists, are staged and people frequently gather to dance, eat and drink, and spend time together.
As tourists become an increasingly prominent presence in the city, there has been pushback against letting these cultural spaces turn into architectural and historical museums. After all, cities are made to be lived in, never truly preserved in a crystallized state. They take on a life of their own and transform with the times, constructing on top of their architectural and cultural foundations.
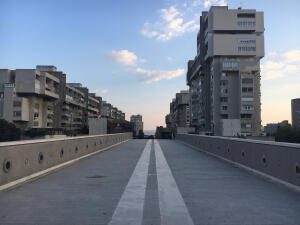 Beyond the walls, the liveliness of the palace spills out into the surrounding area. Layers of history take the form of ruins, parks, and houses, and on the outskirts of the city, the architecture transforms into modern apartments. Nevertheless, the essence of Mediterranean living has been preserved in these various forms. Open spaces and squares with coffee shops are ubiquitous and a source of food, socializing, exchange of information, and a part of everyday life. The way of living, persistent through the ages, is reflected in these spaces even as the city continues to evolve.
Beyond the walls, the liveliness of the palace spills out into the surrounding area. Layers of history take the form of ruins, parks, and houses, and on the outskirts of the city, the architecture transforms into modern apartments. Nevertheless, the essence of Mediterranean living has been preserved in these various forms. Open spaces and squares with coffee shops are ubiquitous and a source of food, socializing, exchange of information, and a part of everyday life. The way of living, persistent through the ages, is reflected in these spaces even as the city continues to evolve.


